Sheikh Lotfollah Mosque, Isfahan: Photos, Architecture
Sheikh Lotfollah Mosque is one of the masterpieces of Iranian architecture. It was built by the prominent architect Sheikh Bahai in the early 17th century (from 1603 to 1619) under the order of Shah Abbas the Great- the 5th Safavid king. The starting date for the construction is visible on Reza Abbasi’s inscription on the main entrance. The mosque is located on the eastern side of Naqsh-e Jahan Square (UNESCO World Heritage Site and one of the largest squares in the world 160 meters wide and 508 meters long) just opposite Ali Qapu Palace, Isfahan, Iran. Its northern side opens into the Isfahan Grand Bazaar. Visit the unique Sheikh Lotfollah Mosque When Traveling to Iran and enjoy its unique exquisite tile work.
Since the minarets have been used for the invitation of the public for saying prayers after Islam, this small private mosque- without any courtyard, minarets, and interior iwans- is believed to have been built for the women of the king’s harem. By Shah Abbas’s command, a tunnel was built from Ali Qapu Palace to the mosque, so that the females of the royal family did not have to walk across the square. They could reach the mosque without being seen in public. The guards protected the tunnel and the main entrance of the mosque and the doors were kept closed to avoid anyone to enter the building. The mosque was dedicated to Shah Abbas’s father-in-law, Sheikh Lutfallah, a revered Lebanese Islam scholar who died in 1622.
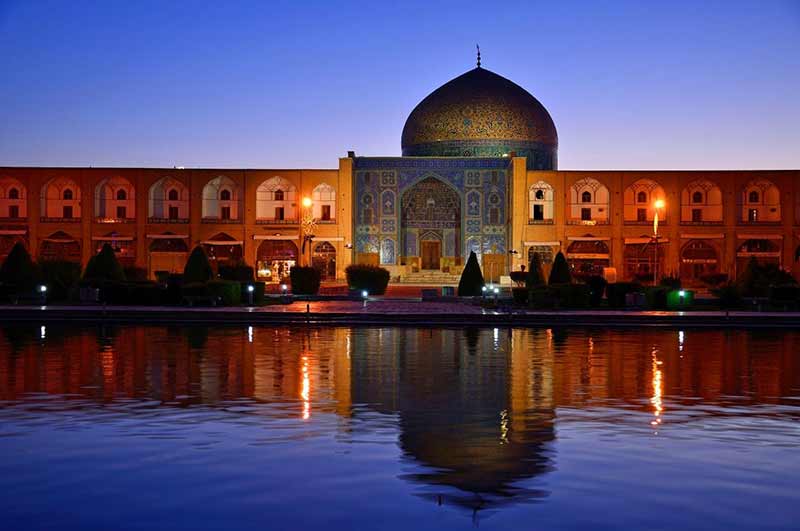
Sheikh Lotfollah Mosque on the eastern side of Naqsh-e Jahan Square
Architecture
Sheikh Lotfollah Mosque is founded on a square ground plan that turns into an octagonal form in the upper parts and finally transforms into a circle by means of the squinches. This rectangle-to-circle transition plan evokes Sassanid architecture. Despite its simple structure, this small mosque is very rich in tile work and calligraphy. Moreover, the amazing play of light and color – coming through sixteen lattice windows around the lower part of the dome- will astound the enthusiastic visitors. The façade built with marble is decorated with seven-colored mosaics (called haft-rang tiles in Persian). The calligraphy was supervised by Ali Reza Abbasi, the famous Iranian master of calligraphy.
Due to the difference between the direction of Qibla and the main entrance of the building, the architect Mohammad Reza Isfahani designed an L-shaped hallway connecting the entrance and the sanctuary of the mosque. The structure lies at a 45-degree angle against the Naghshe Jahan square eastern wall. As a result, the dome (that is 32 m high and 12 m in diameter) and the main entrance iwan do not fall on the same axis, unlike other mosques.
The tilework of the mosque is one of the best examples of Persian Islamic architecture. It is deliberately asymmetrical. This asymmetry is interpreted as a deliberate attempt to show the imperfection of human construction against the flawless creation of God. There are blue ceramic spirals inside the mosque that frame semi-vaulted corners and end in vases carved out of marble. The dome is ornamented with cream-colored glazed and unglazed tiles that colors change from cream to pink during the day. Around the dome is decorated with white, deep blue, and azure arabesques outlined in black, the Quranic inscriptions in white Thuluth writing on a dark blue background, and different names for Allah in white Kufic writing outlined in black and turquoise. It is reminiscent of Persian rugs. The way the lemon-shaped medallions inside the dome grow in size from the apex toward the drum makes the dome look taller and larger. One of the unique and remarkable features of the dome is the peacock-like shape at the center of its interior side. There is a hole in the ceiling that the sun’s rays pass through it. At certain times of the day, if you stand at the entrance of the hall, the sun’s rays seem like the tail of the peacock.
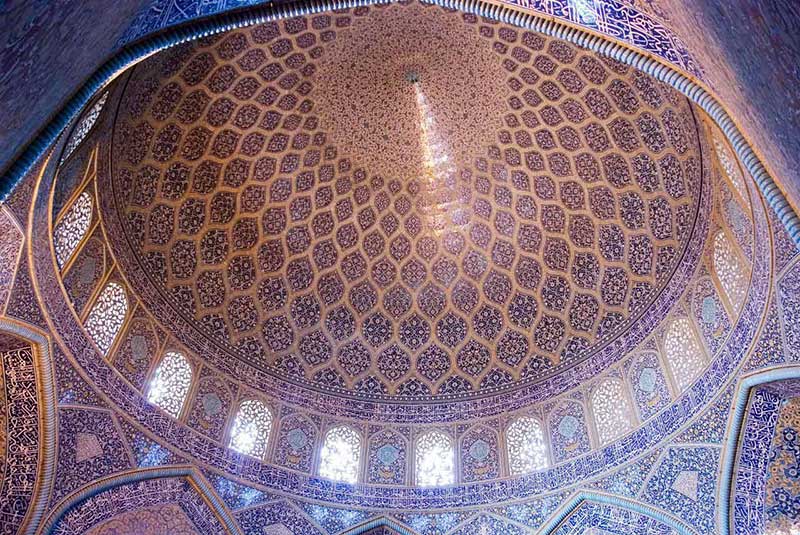
The peacock-like shape at the center of the interior side of the dome of Sheikh Lotfollah Mosque
The thick walls of the mosque are covered with blue, turquoise, white, and yellow tiles. The tiles are adorned with intricate arabesque patterns and floral motifs. The Quranic verses appear in different corners while the east and west walls are ornamented with Sheikh Bahai’s poems. The inscriptions mostly emphasize Shi’ism. It is understandable, especially regarding the date of the construction and the efforts made by the Safavid king to consolidate Twelver Shi’ism in Iran contrary to the Sunni Ottomans. There is no question that the mihrab of the mosque is one of the most spectacular examples of beauty and intricate detail. This semi-vaulted mihrab directly opposite the entrance is also decorated with moaragh mosaic, fine muqarnas, and delicate arabesque patterns. Its inner side is also elaborately ornamented with muqarnas and floral motifs. In contrast to the splendid decorations of the mosque, its basement, including 16 pillars, enjoys a simple decoration of mono-color square tiles and plaster.
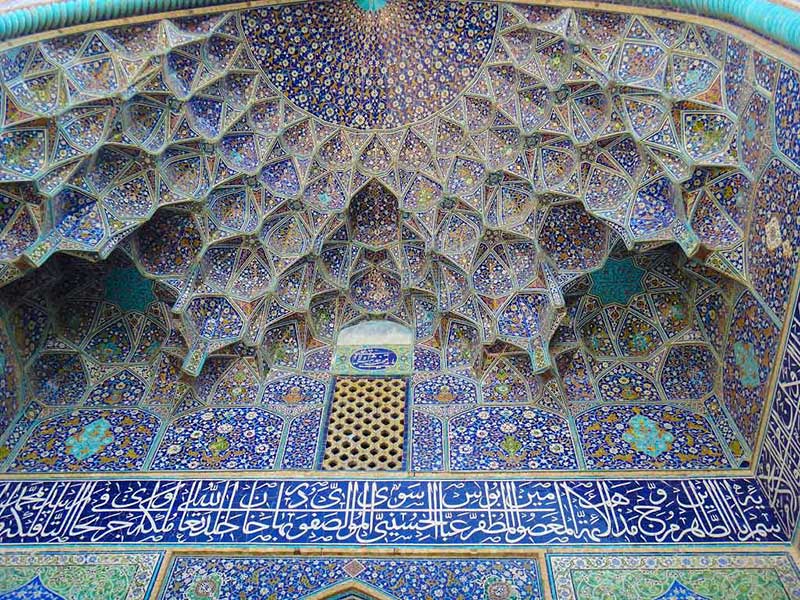
Muqarnas in Sheikh Lotfollah Mosque
Shaykh Lutfallah Mosque is one of the most magnificent attractions of Isfahan. It enjoys such unique architecture and decoration that is definitely worth visiting on the tours to Iran.
Are you planning to travel to Iran? Please read Things to do in Isfahan and Check out our Iran tours.

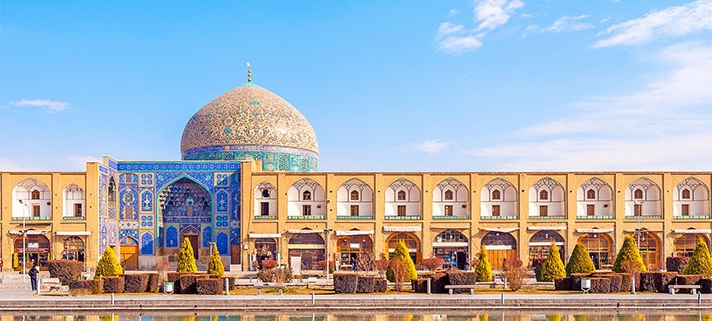
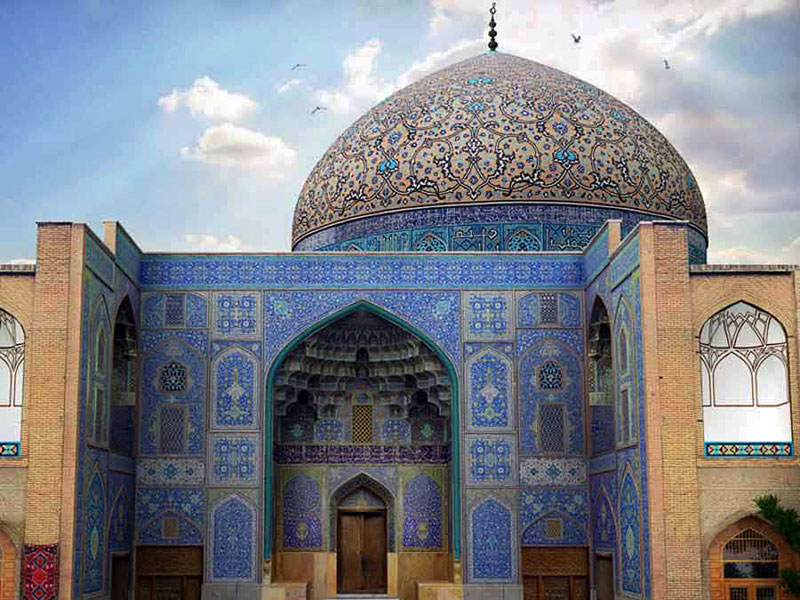

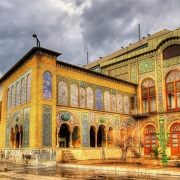
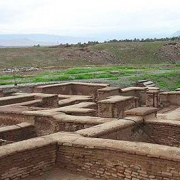
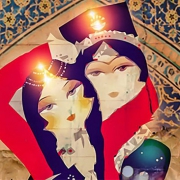
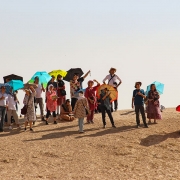
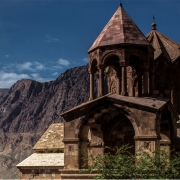
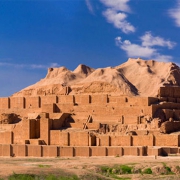
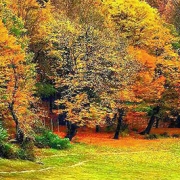

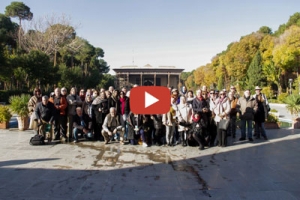


What a stunning post! The photographs truly capture the intricate details of the Sheikh Lotfollah Mosque’s architecture. I loved how you highlighted the play of light within the dome. It makes me want to visit Isfahan and see it in person! Thank you for sharing this beautiful gem.
What a stunning showcase of artistry and architecture! The intricate tile work and the beautiful dome of Sheikh Lotfollah Mosque are absolutely breathtaking. Your photos really capture the essence of this remarkable site. I can’t wait to visit Isfahan and see it in person! Thank you for sharing such insightful details about its history and design.
What a stunning showcase of Persian architecture! The intricate tile work and the mesmerizing dome design in your photos really captured the essence of Sheikh Lotfollah Mosque. I can’t wait to visit Isfahan and see this beauty in person! Thank you for sharing such detailed insights!
What a stunning post! The photos of Sheikh Lotfollah Mosque truly capture its intricate beauty and architectural elegance. I love how you highlighted the historical significance as well. I can’t wait to visit and experience its breathtaking artistry in person!
What a beautifully detailed post about Sheikh Lotfollah Mosque! The photos capture its intricate architecture so well. I love how you highlighted the unique design elements and the historical significance of the mosque. Can’t wait to visit Isfahan and see this masterpiece in person!
What a beautiful post! The intricate details of Sheikh Lotfollah Mosque’s architecture are absolutely mesmerizing, and your photos really capture the essence of its beauty. I can’t wait to visit Isfahan and see this stunning masterpiece in person. Thank you for sharing such a thoughtful overview!
This post beautifully captures the intricate details of Sheikh Lotfollah Mosque! The photos truly showcase the stunning architecture and vibrant tiles. I can almost feel the peaceful ambiance just from the images. Thanks for sharing such insightful information!