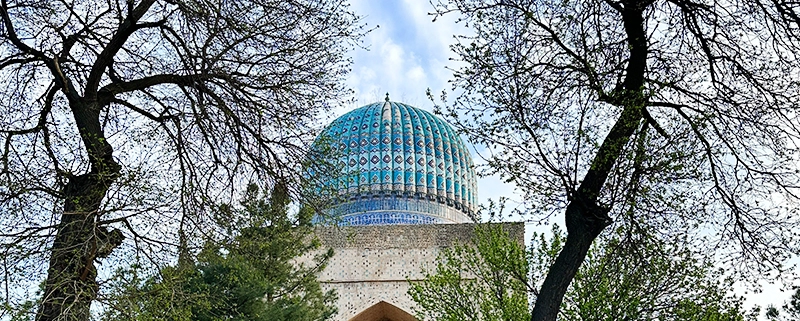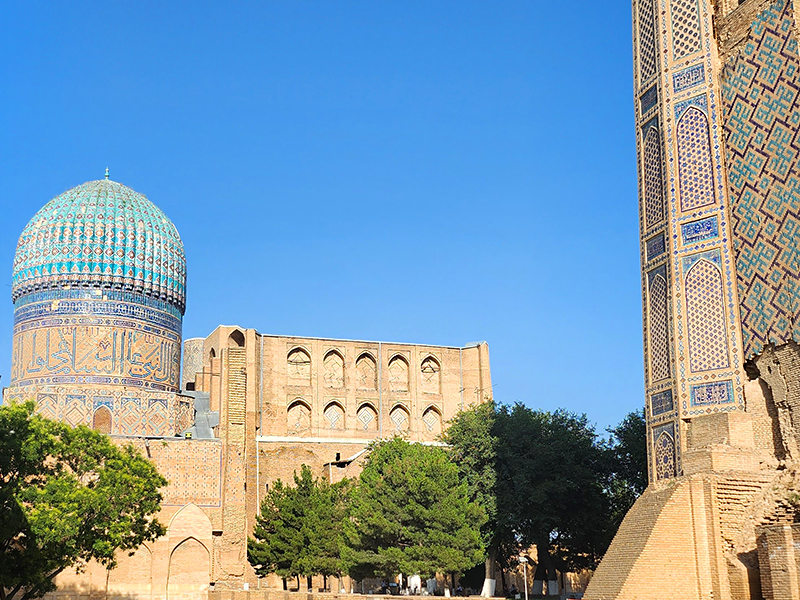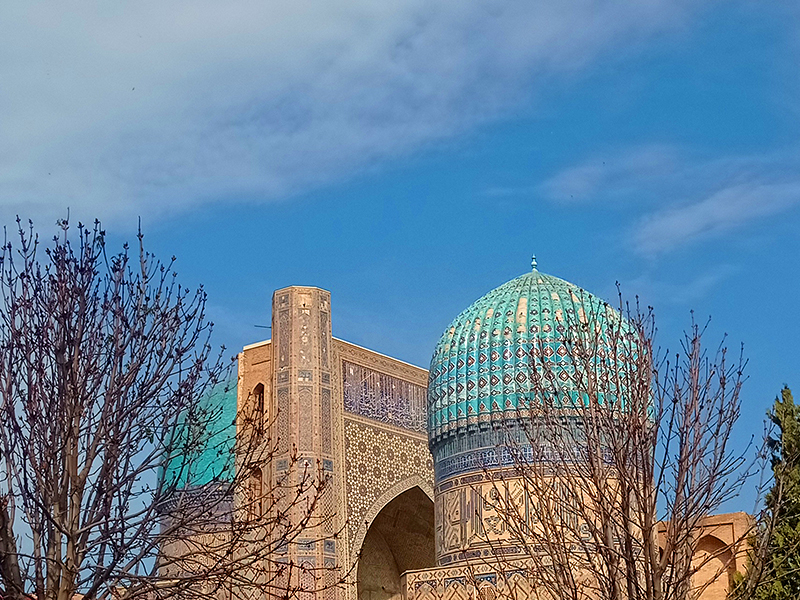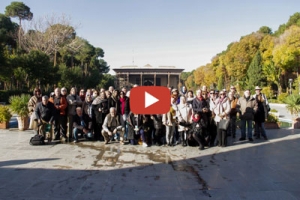Bibi Khanym Mosque Samarkand: History, Architecture, Photos
Bibi Khanym Mosque, or Bibi Khatun Mosque, is one of the sights of Uzbekistan, which is about 600 years old. This building, which was built during the Timurid era by the order of Timur Gurkani to commemorate Bibi Khanym or Sarai Malek Khanym (daughter of Ghazan Sultan), is located in the city of Samarkand and was considered one of the largest mosques in the world at the time.
This mosque is located in the east of Registan Square, and along with other historical buildings of Samarkand, it has been registered as a UNESCO World Heritage Site. Samarkand covered market is located right in front of this building and has not changed much after many years.
Bibi Khanym Mosque History
Timur built this mosque, which is also known as Bibi Shanim Mosque, for his first wife, Sarai Malek Khanum, the daughter of Ghazan Sultan. Sarai Malek Khanum became Timur’s wife after the conquest of Samarkand, and she had a special respect and dignity for her husband. Although the building of this mosque is attributed to Timur’s wife in legends, it has now been realized that it was a Jame mosque that was built by Timur instead of an older building. A great part of the cost of building this mosque came from the spoils of Timur’s victory in the war of 778 solar years from India.
The Bibi Khanym Mosque, which is being renovated, was once the most beautiful building in Samarkand, and today, it is also the model of Central Asian mosques in terms of architecture. Timur Lang, who was strongly influenced by Iranian culture and civilization during his lifetime, brought the professors and elites of Iranian architecture to Samarkand to build this mosque. For this reason, the tiling of this building, which is reminiscent of Isfahan mosques, is unique.
The construction of this mosque was completed in 5 years. This huge building, the ruins of which are still magnificent today, shows the mastery and power display of its founder and his competition with the works of the Ilkhani period, which he was familiar with in Tabriz and Soltaniyeh. By mentioning his lineage to Genghis on the door of this mosque, Timur declared his legitimacy as the defender of Genghis’s rule. Historians estimate that the mosque was completed in 806 and resumed in 807 according to inscriptions on the porch and entrance gate.
Bibi Khanym Mosque Architecture
This mosque has four porches, one of the traditional Iranian designs. The origin of this design dates back to the Seljuk period. Bibi Khanum Mosque has four L-shaped naves, which have arches and domes on both sides, and prayers are held in the largest nave.
One of the remarkable features of this building is its front arch and entrance gate, which is placed on massive 10.5-meter pillars and has a height of about 41 meters and a width of 17 meters, which completely covers the dome of Ivan Maqsurah (the main dome).
This entrance porch with hollow and deep outer and inner porches added to the majesty of the building. The entrance arch of the other three porches was connected to the domes, each of which had a double-walled dome with a long stem, which made their exterior look very prominent.
This building has two minarets next to the entrance arch, two minarets on the porch, and four minarets in the four corners of the building. The recent minarets were raised from the wall cracks and not from the ground, and some believe that this method was taken from Indian architecture.
The minarets of the entrance door and the porch are angular and in Iranian style. The comparison of Islamic architecture has also been observed in this mosque. Another feature of this mosque is the demarcation of the spaces inside the shabestans for special uses.
Behind the side, porches were small domes that were used as a shabestan or preaching and teaching hall. Some have considered the extensive use of stone in this mosque because of the influence of Indian architecture, but Azerbaijan can be considered its origin.
Bibi Khanym Mosque Interior
The interior of the building has a courtyard with a huge marble Quranic base. Local legends say that if a woman crawls under it, she will have many children. The courtyard also has two smaller mosques, one to the left of the entrance, with intact Arabic lines.
Bibi Khanym Mausoleum
According to some evidence, this tomb is the tomb of Timur’s wife. The tomb is a modified octagon. The northwest side, which forms the entrance, is squared off, and its joints indicate a connection with another building, which is believed to be a school building, but it is also possible that it was part of the entrance facade.
The interior of the building is cruciform, and there is a square with palaces with an arched arch. The dome, which was supported by wooden beams placed across the royal arches, was previously hidden behind the elaborate plaster stair casements.
The tomb was richly decorated. The developed interior motifs are the decorative motifs of the mosque. The internal plinths are covered with marble, and the glazed tile frames form vertical geometric patterns of the niches and are decorated with mosaic tiles. The plinth of the central nave was covered with tiles.
The walls are plastered, and the niches are mainly painted in blue on a white background with colorful highlights. The geometric motifs combined with the free drawing of trees and plants are a metaphor for paradise. Today, the mausoleum attributed to Timur’s wife has been destroyed, the inner dome has disappeared, and little remains of its outer superstructure.
Reconstruction of the Mosque
Bibi Khanym Mosque was built very quickly and in only 5 years according to Timur’s orders; this made the mosque very vulnerable, and even before the construction of the building was finished, parts of the building’s plastering collapsed. Mild and severe earthquakes, especially in 1936, damaged the main dome, minarets, and naves.
Today, only the minaret in the northwest corner of the mosque and four large units on its main axes remain intact. In addition, four building units, including a massive entrance gate with side minarets and a massive cabin with a dome and a porch on both sides of the minaret, have been left. Two similar but smaller units without minarets are also left in the middle of the north and south sides. In the late 1970s, this place was renovated.
Bibi Khanym Mosque Legend
This legend states that Timur had four wives, and they were all beautiful, but the most beautiful and dearest of them was Bibi Khanym. When Timur was absent due to his campaign in India, Bibi Khanum decided to give a unique and unforgettable gift to Timur. Therefore, he called the best architects and asked them to build the biggest mosque in Samarkand, which represents the power of Timur. However, since he wanted the construction of the mosque to be completed before Timur’s return and he had only five years, no architect accepted.
Only one architect, who had fallen in love with Bibi Khanym at first sight, accepted with a conditional title. His condition was to kiss Bibi Khanym! Finally, after five years, with the great efforts of a group of teachers and workers, the construction of the mosque was finished. As his reward, the architect kissed Bibi Khanum. When Timur returned, he noticed the trace of a kiss on Bibi Khanym’s cheek and was very angry and ordered to kill the architect. Later, he also ordered women to dress more modestly so that men would not be tempted.
Bibi Khanym Mosque Ticket Price
The entrance fee for Bibi-Khanym Mosque is 40,000 Som for adults and 30,000 Som for children. For foreigners, the entrance fee is 75,000 Som. The mosque is located in Samarkand, Uzbekistan.
An Attraction Full of History to Visit!
Bibi Khanum Grand Mosque, which was once the largest mosque in the world, is one of the top mosques in Uzbekistan, with its unique architecture, charming tiling, and huge minarets. If you are interested in Islamic culture and architecture, you must visit this huge mosque in Samarkand city.
Are you planning to travel to Uzbekistan? Check out our Uzbekistan tour. Here are more things to do in Samarkand.








Leave a Reply
Want to join the discussion?Feel free to contribute!