Arg of Karim Khan in Shiraz: Photos, History, Architecture
Looking for a place to spend your vacation and relax while enjoying a scenic historical spot? Located in the heart of the elegant city of Shiraz is a top-rated archeological landmark known as Arg-é Karim Khan. This extraordinary ancient citadel belonging hundreds of years back has been one of Iran’s most visited locations for a long time. The Arg of Karim Khan is regarded as Iran’s most treasured historical place. If you haven’t heard about or even seen the Arg of Karim Khan Photos, stay with Matin Abad to experience one of the most fantastic spots on the globe.
Arg of Karim Khan History
Arg-é Karim Khan is a wonderful place in Iran, full of history and culture. The word Arg means “citadel or a castle” in Persian. This remarkable citadel belonged to Karim Khan Zand, who was the ruler of Iran during the 17th century in the Zand dynasty. By the order of Karim Khan, the Karim Khan Citadel was built in the late 1720s. Every year, thousands of visitors from all around the country and the world come to see this magnificent historical monument. Today, Arg of Karim Khan is a top tourist destination welcoming travelers from all around the world.
During the Zand dynasty, when the construction of the Arg of Karim Khan was finished, Karim Khan Zand resided inside the citadel. The place was considered a royal location for the king to live in. However, during the Pahlavi dynasty in the 19th century, the purpose of Arg of Karim Khan was changed, and later it was serving as a large prison for a couple of years.
Establishment of Other Monuments Near the Citadel
When Karim Khan Zand gained power and chose Shiraz in Fars Province as his place of stay, he began building other facilities and structures near the Arg of Karim Khan (citadel). Karim Khan Zand built a vast Square in the north of Shiraz and named the square Toop-Khane, which means artillery in English. Around this large square, you will see a court on the north side, a caravanserai, a bathhouse, and a mosque, and on the west side, the Arg or citadel was situated.
Changes Due to the War Between Two Kings
The historical Arg of Karim Khan Shiraz went through some changes because of the war between Agha Mohammad Khan Qajar and Karim Khan Zand. Sadly, Agha Mohammad Khan Qajar ordered to destruction of parts of the Karim Khan citadel. One of the items taken down by the enemy was part of the fence or wall of the citadel. Luckily, the Arg of Karim Khan was protected by the central government of Iran and was officially selected as a royal place for the ruling of the country.
More Changes During Qajar Dynasty
In the Qajar dynasty, the kings, according to their personal preferences, decided to change many things in the Arg of Karim Khan. As an example, one of the rulers of Qajar ordered to make a large mansion inside the Karim Khan citadel. Although, the construction of this mansion was not suitable and was incompatible with the original architecture of the citadel. The Qajar kings had also ordered to cover the royal paintings on walls related to the Zand dynasty and paint their own pictures. All these changes led to more destruction of the Karim Khan Citadel.
Arg of Karim Khan in Pahlavi Dynasty
As mentioned above, during the Pahlavi dynasty, the massive Arg Karim Khan Zand completely took a different path. In 1931 the entire complex began serving as a warden and police headquarters. Because of this, many sections of the citadel underwent changes and were destroyed again. Some of the paintings from the Qajar dynasty were covered by plaster. To make the place warmer, fire was used in several rooms and halls. This caused the walls to be coated with soot.
In 1971, the Arg of Karim Khan Shiraz was given to the Department of Culture and Art. It was also donated to a technical office in charge of protecting and preserving historical monuments.
Arg of Karim Khan Architecture
To start off, the Arg e Karim Khan Shiraz has a very penetrating façade. So, whenever you plan on visiting Iran, do not miss this scenic archeological place in the beautiful city of Shiraz. The brilliant architects of Arg-é Karim Khan were the most skilled men of that era and built this impressive citadel from the best raw materials in the market.
The entire Karim Khan citadel is rectangular and is made up of two different kinds of places relating to various activities. One part was used for military-related affairs, and the other part of the citadel was for the accommodation of the king and his family. In addition, not only did Arg of Karim Khan Zand act as his domain, but also the citadel was where he withheld his throne.
The Design of the Building
The area of the Karim Khan citadel is 13 thousand square meters, and the substructure is around four thousand square meters. Like other monumental structures in Iran, such as the Abbasian House of Kashan, Arg of Karim Khan Zand in Shiraz has an introverted architectural design. This means that the building embraces a large empty space that is usually a courtyard with pools and fountains, and the entire complex surrounds this courtyard, which makes the interior part of the structure private and sealed from the outside. This is the reason for this type of architecture is known as introverted architecture.
The exterior part of the structure is typically simpler than the interior part. Inside the citadel, you will see intricate ornamentations and decorations on the walls and ceilings, which will surely amaze you. Above the entrance, you will see Kashi Kari (Tile-work) written in colorful calligraphy, as well as the painting of the battle of Rostam and the White Beast (an ancient Iranian legend written by Ferdowsi). These writings and paintings belong to the Qajar dynasty.
Karim Khan Citadel’s Residential Area
The residential part of the Karim Khan Citadel of Shiraz is found on the northern, southern, and western sides of the monument. Each side has a terrace with two pillars made from stone. During the Qajar dynasty, the pillars from the western and southern rooms were removed and replaced with wooden pillars with spiral-looking ornamentations.
On the two ends of each terrace is a large hall. Moreover, inside each hall are two corridors with two-story rooms and six rooms altogether. In the luxurious halls of Arg of Karim Khan, you will see colorful wooden sash windows that are opened vertically.
Traditional Iranian Architecture of the Citadel
The ceilings inside the citadel are double-layered, and the second layer is made in a way where there is a distance between the first layer. The outer layer has a very sophisticated architecture that was very prominent in Iran. Some of these embellishments are Muqarnas, which is a form of honeycomb vaulting, paintings, illuminated manuscripts, or gilding called Tazhib in Persian that were inspired by the art from the Safavi dynasty. These wall paintings are done with high-quality materials such as gold, silver, mercury, ocher, and Cinnabar, as well as other materials.
Arg of Karim Khan Courtyard
On the northern side of the Arg of Karim Khan, there is a courtyard along with several independent smaller rooms which are separate from the main rooms of the citadel. On the four corners of the whole Arg, you will find four large towers together with a courtyard and a pool in the center of it. According to historians, these pools might have been used for cleaning purposes for the kitchen and other sections of the complex.
Hammam Karim Khan
On the west side of Karim Khan Citadel is a bathhouse (Hammam) which was erected by the Zand dynasty. The changing room of the bathhouse is built in the shape of an octagon. The ceiling of the bathhouse is made of bricks and has pictures of oranges and citrus made of limestone carved on the ceiling. These picturesque tiny illustrations of oranges are truly a work of ancient Persian art. You will certainly be pleased to see them up close.
Gigantic Towers of Karim Khan Citadel
The tall walls or the surrounding fortress, followed by the four main gigantic towers, are made from bricks. They are built in such fashionable architecture and identical geometric shapes that, without a doubt, are very striking in every way. The height of this fortress reaches up to 12 meters high. The bottom of the wall has a length of 3 meters, and on the very top, it is around 2.8 meters thick. The brick towers protecting the four corners of the citadel are 14 meters high. These brick towers are three-story high above ground level.
Did you know the Arg of Karim Khan is slightly slanted? It is slanted approximately 30 degrees, and this is due to the humidity caused by the constant release of bathhouse vapors which has created a noticeable shift in the citadel’s structure. Another fun fact about this place is that this colossal monument was inspired by the opulent Naghshe Jahan Square in the Isfahan Province.
Arg of Karim Khan Address
Arg-é Karim Khan is located in Shiraz City in Karim Khan Zand Street, Shohada Square, at the north end of Hejrat Street (Location on Google map)
Arg of Karim Khan Entry Fee and Opening Hours
On the first six months of the year that is from March to September, Arg of Karim Khan is open from 8:30 A.M. to 9:00 P.M. but on the second half of the year, the citadel is ready to welcome you from 7:30 A.M. to 8:00 P.M. Visitors with foreign citizenship will be charged 50 thousand tomans for the entry fee.
Final Words
Arg of Karim Khan Shiraz is regarded as one of Iran’s most precious historical locations, visited by numerous travelers annually. The unique and intricate architecture and history it holds are very valuable to the country’s cultural heritage. The citadel is a massive property that once belonged to the mighty ruler of Iran, Karim Khan Zand, now, it is the perfect place for tourists to walk around and discover the ancient past of Persia.
Are you planning to travel to Iran and looking for an Iran travel agency? Check out our Iran tours and feel free to contact us. Maybe you will find more interesting things to do in Shiraz.

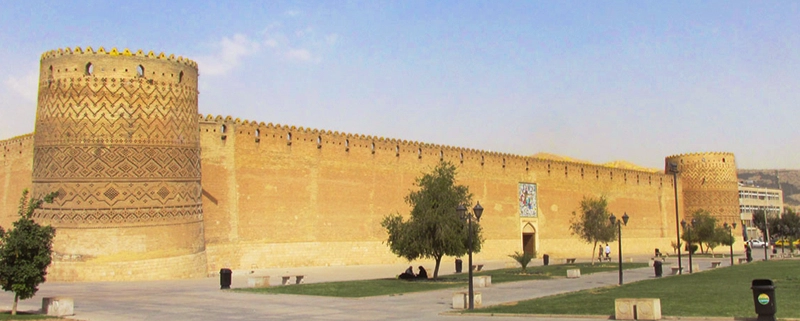
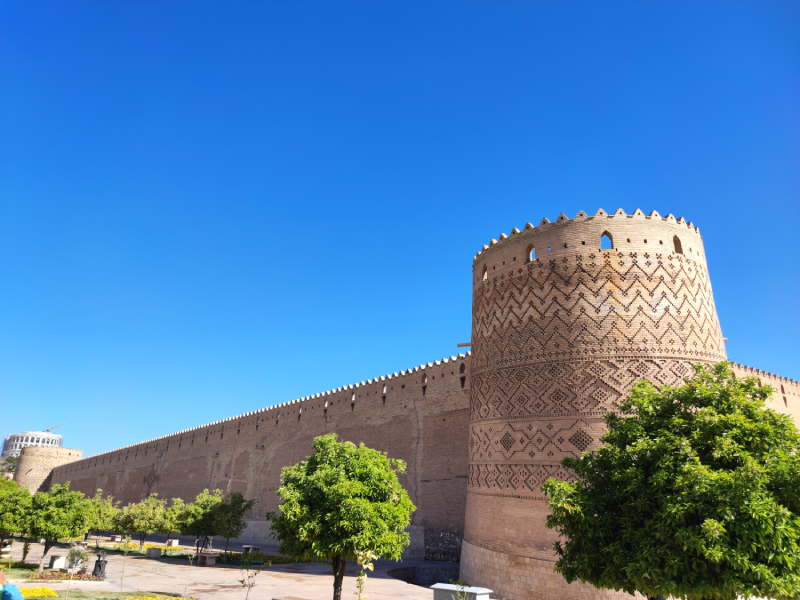
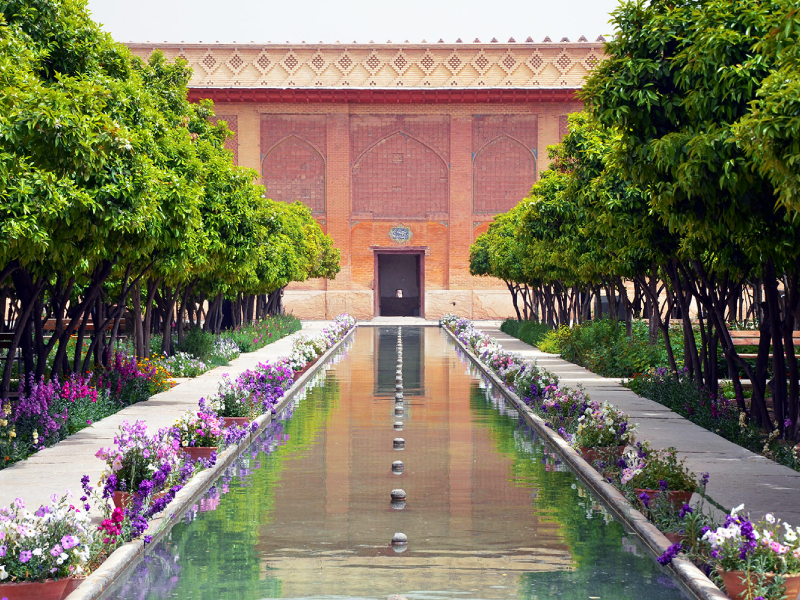
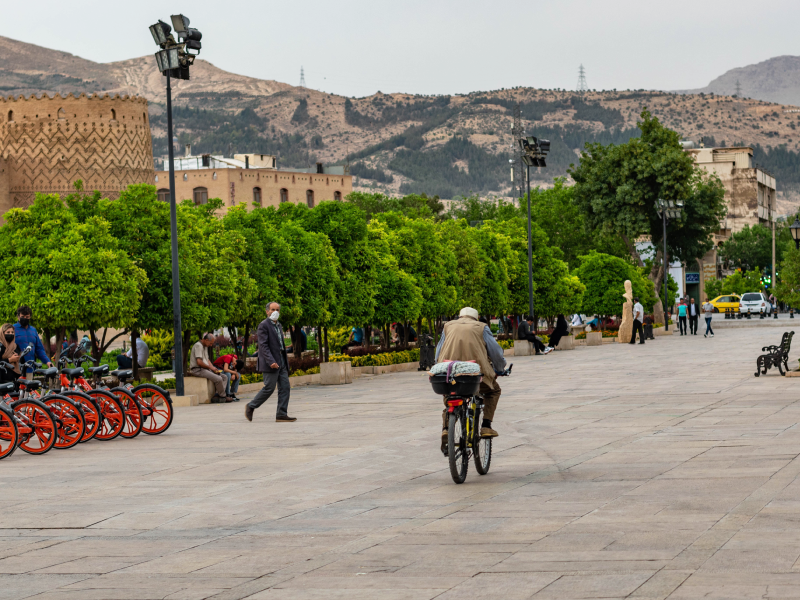
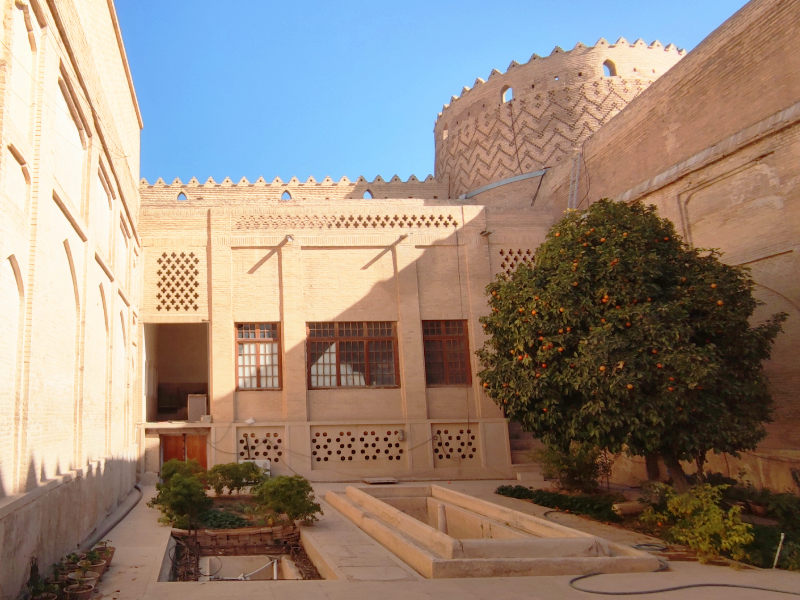

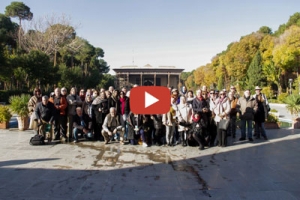


Leave a Reply
Want to join the discussion?Feel free to contribute!